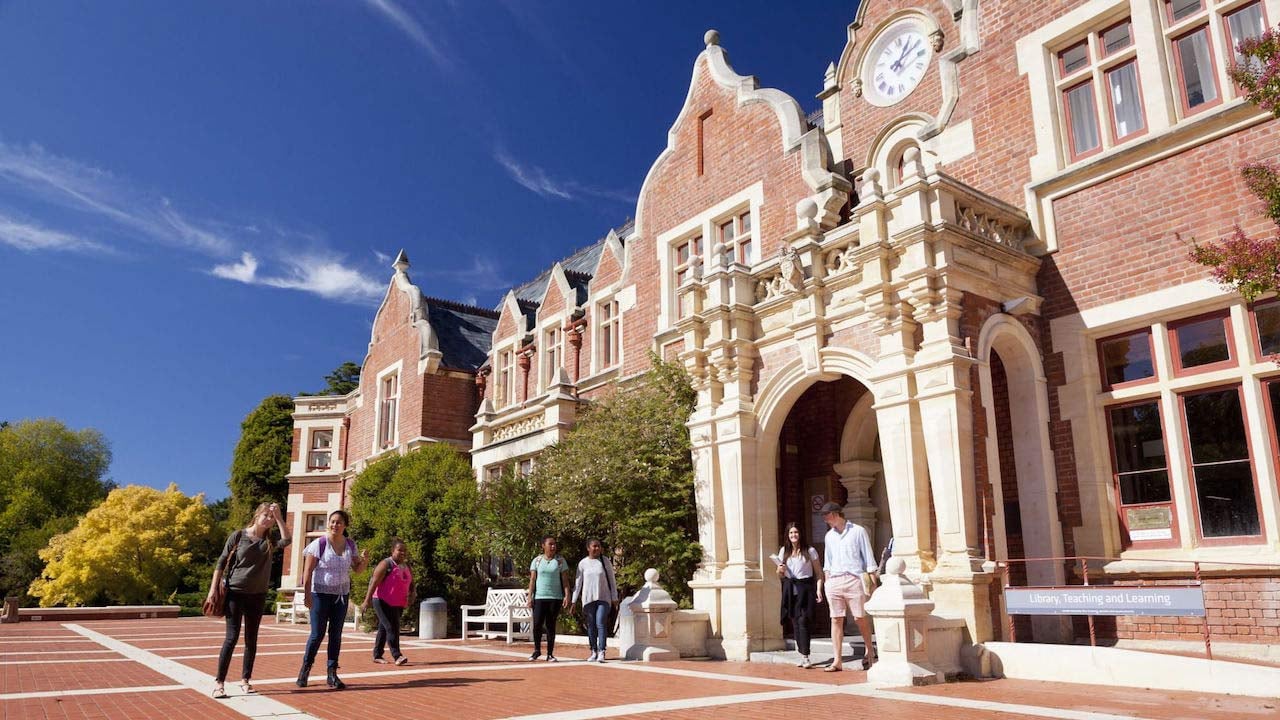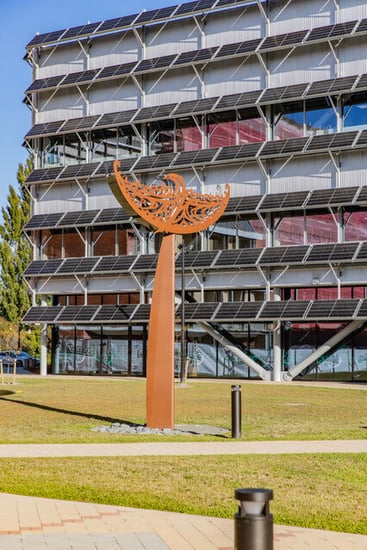
LINCOLN UNIVERSITY
Leighs Construction
Building Intelligence Group
Challenge
Impact
Outcome
Opened in 2023 Waimarie sets a new standard for low-damage design and functional recovery – at no additional cost to the conventional approach. In addition, the design reduced embodied carbon by 40% and increased usable floor space through removal of two concrete shear walls.
Higher Education in the Face of Adversity

Located just outside Christchurch on the South Island of New Zealand, Lincoln University is New Zealand’s only specialist land-based university, delivering world-leading education and research programmes from its vibrant and park-like campus.
Several University buildings were rendered irreparable after the 2011-2012 Christchurch Earthquakes, resulting in their demolition. The University needed a new purpose-built teaching and research facility to house its Faculty of Agriculture and Life Sciences.
The University was careful to consider earthquake safety for its Importance Level 3 (IL3) science facility. In addition, their sustainable infrastructure goals led them to encourage any resource and carbon-efficient solutions.
The Conventional Structural Design
Beca and the innovative Christchurch structural engineers (Chris Wallington – Associate in Structural Engineering and Samir Govind – Technical Director in Structural Engineering) were chosen by Lincoln University to lead the structural design of the project. Working collaboratively together with architects Warren and Mahoney they came up with an overall design that comfortably met the client’s brief.
The Science North Building is a 9,450m2, three-level building comprised of concrete walls and steel frames set upon a 450 mm engineered concrete raft with localized thickenings. The façade of glass and brick allows for modern well-lit internal spaces whilst providing a visual connection to the campus’ poster-worthy Ivey Hall built in 1882.
The lateral system for the Research Building initially included concrete shear walls and steel concentrically braced frames (CBFs) in the transverse and longitudinal directions, respectively. The primary driver for introducing shear walls and CBFs was to provide a stiff lateral structure that limited inter-storey drift.
CBFs were positioned on three bracing lines, the northern and southern elevations, and a central gridline in the middle of the building. Six shear walls were positioned on four bracing lines. Four of these walls were integrated into the laboratories. The advantage of bringing the shear walls in one bay from the ends of the building allows for additional gravity loading to counteract uplift forces at the ends of the walls.
Although the research laboratories were heavily serviced, the chosen shear wall arrangement kept the central corridor free of vertical structure. The two remaining walls were placed in the offices with even distribution to those in the laboratory.
Innovative Seismic Design
 In their quest to deliver new and innovative solutions to clients, Beca introduced Tectonus as an alternative approach during the preliminary design phase.
In their quest to deliver new and innovative solutions to clients, Beca introduced Tectonus as an alternative approach during the preliminary design phase.
Beca conveyed Tectonus’ advantages of low damage design, zero maintenance, and speed to functional recovery. Eventually, the client and the wider project team agreed to consider the alternative, provided there would be no cost increase to the delivered structure.
The alternative concept design saw Tectonus RSFJs implemented at the ends of shear walls and at one end of braces in the CBF direction. The intention was to concentrate energy dissipation at the RSFJs and design the remaining building elements and connections for the corresponding building movements to avoid structural damage up to an Ultimate Limit State (ULS) event.
The RSFJ devices were designed to limit device movements so that inter-story drifts would remain limited. An added advantage of shear walls with RSFJs is that large in-plane stiffness of the shear walls means they act as a stiff backbone and promote movement in the RSFJ devices.
The Comparison
As per the University’s instructions, The Quantity Surveyor costed the conventional and alternative designs during the preliminary design phase.
The replacement of conventional connectors with Tectonus RSFJs naturally led to an increase. However this was offset by removal of two shear walls in the alternative design resulting in a reduction of approximately 60 cubic metres of concrete as well as savings on conventional connectors, transportation to site and installation.
A highly conservative sum was included for RSFJ installation since the general contractor had not installed them before. Engineering PS2 peer review of the alternative design was also considered.
The net result was that the conventional and Tectonus-based alternative designs came out roughly the same. The increase in usable floor space enabled by removing two shear walls was not factored into the cost comparison, though the architect and client highly valued it.
In terms of seismic performance, Beca conducted pushover analysis on conventional and alternative designs. For the conventional design, ductility came out at 2.0 and lateral drift limit assumed New Zealand Building Code values of up to 2.5%. The alternative design enabled the engineers to control and limit the ULS and SLS drifts to a lower level which enabled considerable savings with the omission of deflection head details for non-structural partition walls.

Futureproofed for Earthquakes

The Tectonus RSFJs effectively paid for themselves through realizing near term cost savings. In the event of a future earthquake, the Tectonus approach would deliver significant financial benefits over conventional:
- No structural damage thanks to high energy dissipation and self-centering, and reduced damage to the rest of the building
- Minimal downtime for the occupants which for a fee-paying institution could have major financial consequences
- There are no sacrificial elements in the RSFJs, so nothing to repair or replace in the seismic devices themselves
- Ongoing protection against aftershocks with no reduction in performance (recalling the major aftershock which caused the majority of damage in the Christchurch Earthquakes).
At no additional cost, the University has managed to protect a valuable building asset and ensure operational continuity in a future earthquake event.
Award-Winning Results
Since completion in 2023, Waimarie as the building has come to be known, has won its owners and the design and delivery team multiple accolades.

